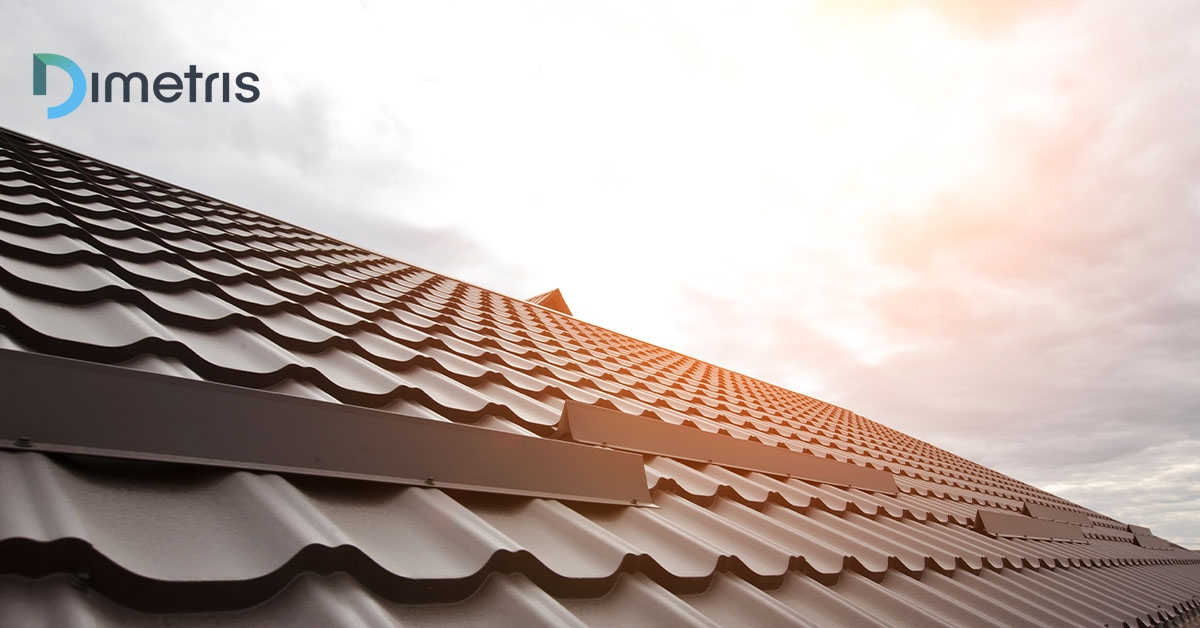Roof pitch and Slope: How to calculate your roof pitch?

Roofs are frequently key components of a project’s identity. They perform an essential role in guarding and closing the building and its aesthetic value.
Pitch roofs are the most common type of roof in residential design, and even in building roofs, due to their convenience and inexpensive construction cost, so it’s important to make sure they meet the technical specifications.
What is a Roof Pitch?
Roof pitch refers to the measurement of the roof’s steepness or slope. Pitch is displayed as a fraction and compares a roof’s span to its rise. It is typically stated as a fraction, such as 1/3, 1/4, or even an expanded fraction, such as 3/12 or 9/12, to reflect the span to rise ratio quantitatively.
The pitch is utilized for structural measurements, material selection, and even when architects and builders decide on the building’s style. Keep in mind that a higher pitch is required to prevent snow accumulation in areas where it snows frequently. Snow may collect and become heavy enough to jeopardize the stability of the slope with a shallower pitch.
Roof Framing – Geometry
Roof framing is a practical use of geometry, and a right triangle property largely determines the roof slope. To figure out the pitch of your roof, you need to get a handle on the definitions of rise, run, span, and slope. These three measurements are the basic vertical, and horizontal calculations needed to calculate both slope and pitch.
- The run is the foundation of the right triangle in roof framing. The run is the distance between the top plate of the wall and a point exactly below the ridge’s center.
- The rise is the distance the roof rafter board extends upward over the wall’s top plate on the vertical leg of the triangle.
- Slope – the roof’s incline is expressed as a ratio of the vertical rise to the horizontal run, where the run is a span segment. This ratio is expressed in inches per foot.
- Span is an end-to-end measurement of the roof.
Dimetris Roof Module
The DIMETRISS pitched roof calculator will assist you in calculating the real geometric parameters of a pitched roof. The software determines the actual sloping roof area of a planned or existing structure and the length of its separate elements.
Pitched Roof Calculator for a new building:
- The Dimetris software must be loaded with a PDF roof plan and one or more building facades.
- The scale of the drawings is decided once they have been submitted by giving at least one known dimension of the roof or façade. Dimetris will automatically set the base scale for all submitted drawings.
- The roof contour is “bypassed” using the relevant function once it has been scaled. It is necessary to draw the contour of each roof’s slope.
- The height of the roof elements must be specified. From the information in the façade designs, the heights of the roof elements are determined.
- Now, press the 3D rendering button to test the Dimetris geometry.
- The actual roof dimensional information will be displayed on the roof plan drawing.
For an inexperienced user, calculating the quantities of any simple roof (4-6 slopes) will take 2-5 minutes. Complex roof calculations (slopes of 6-20 and more) will take approximately 10-15 minutes per roof.
Pitched Roof Calculator for already existing building:
The Dimetris Roofing Module can be used for the building that is already existing.
For the calculation, at least three drone photos will be required. A photograph perpendicular to the ground plane must be taken. All of the roof’s contours must be visible. The other two (1 main and 1 control) are facade pictures.
When photographing, a roulette wheel must measure the length of at least one visible element in the shot. The technique is the same for these photos for the PDF version, although greater attention to scaling is required.
The photograph of the façade is scaled, and the quantities are calculated using the picture of the roof contour.
Advantages of Dimetris Roofing Module:
- Very fast and accurate calculation of quantities from a PDF drawing.
- Existing roofs are measured safely from the ground; no need to climb on the roof.
- Data collection for roof calculations can be performed by unqualified personnel.
- With the Dimetris, you need a simple, cheap drone, and you will be able to calculate all the necessary information very accurately.
- You will know the exact lengths of the inner and outer ridges, droplets, and ridges.
- You will be able to fully automate the calculation of estimates for various types of roofs.
- Non-engineering management employees will perform roof calculations.


Share
Your email will not be published. Required fields are marked *